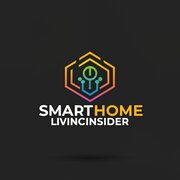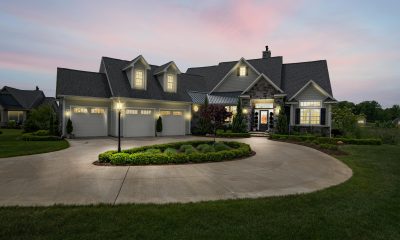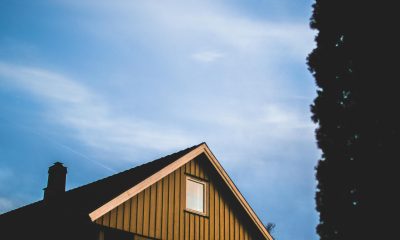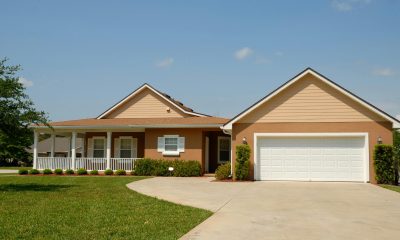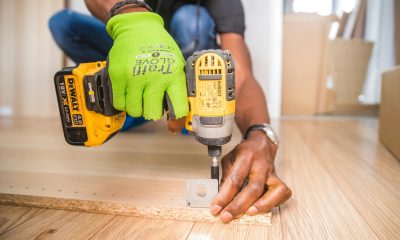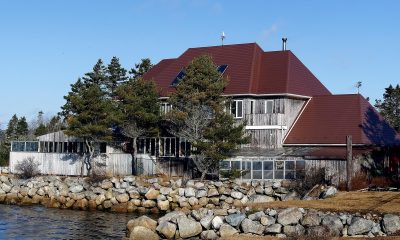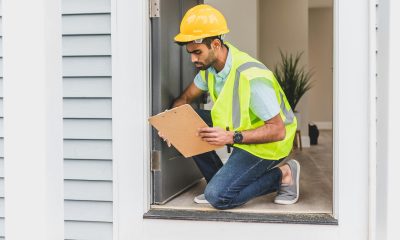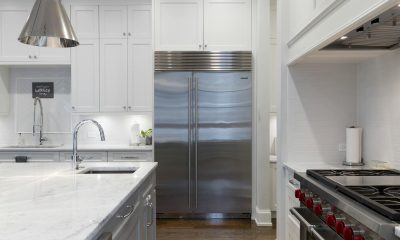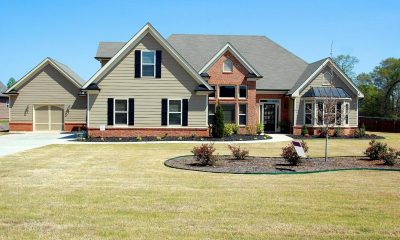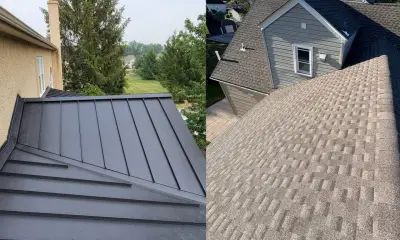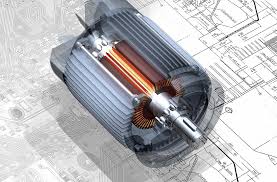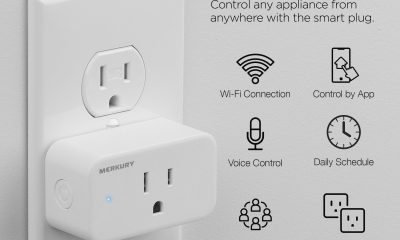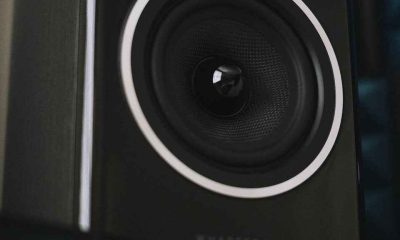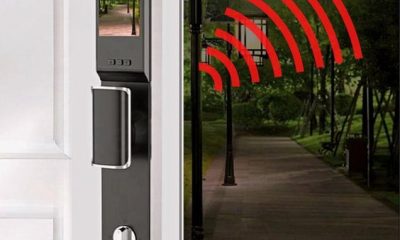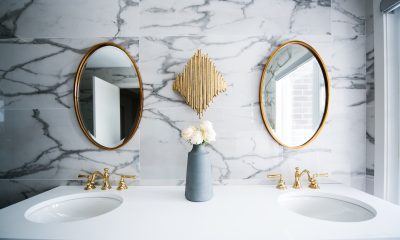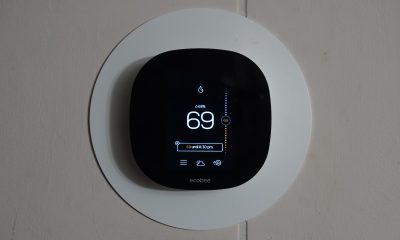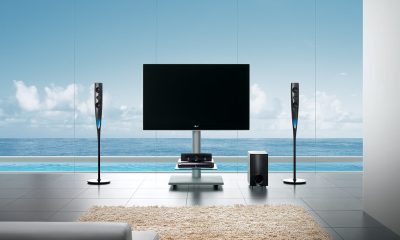Guides
How to Maximize a Home’s Potential with Smart Architecture?
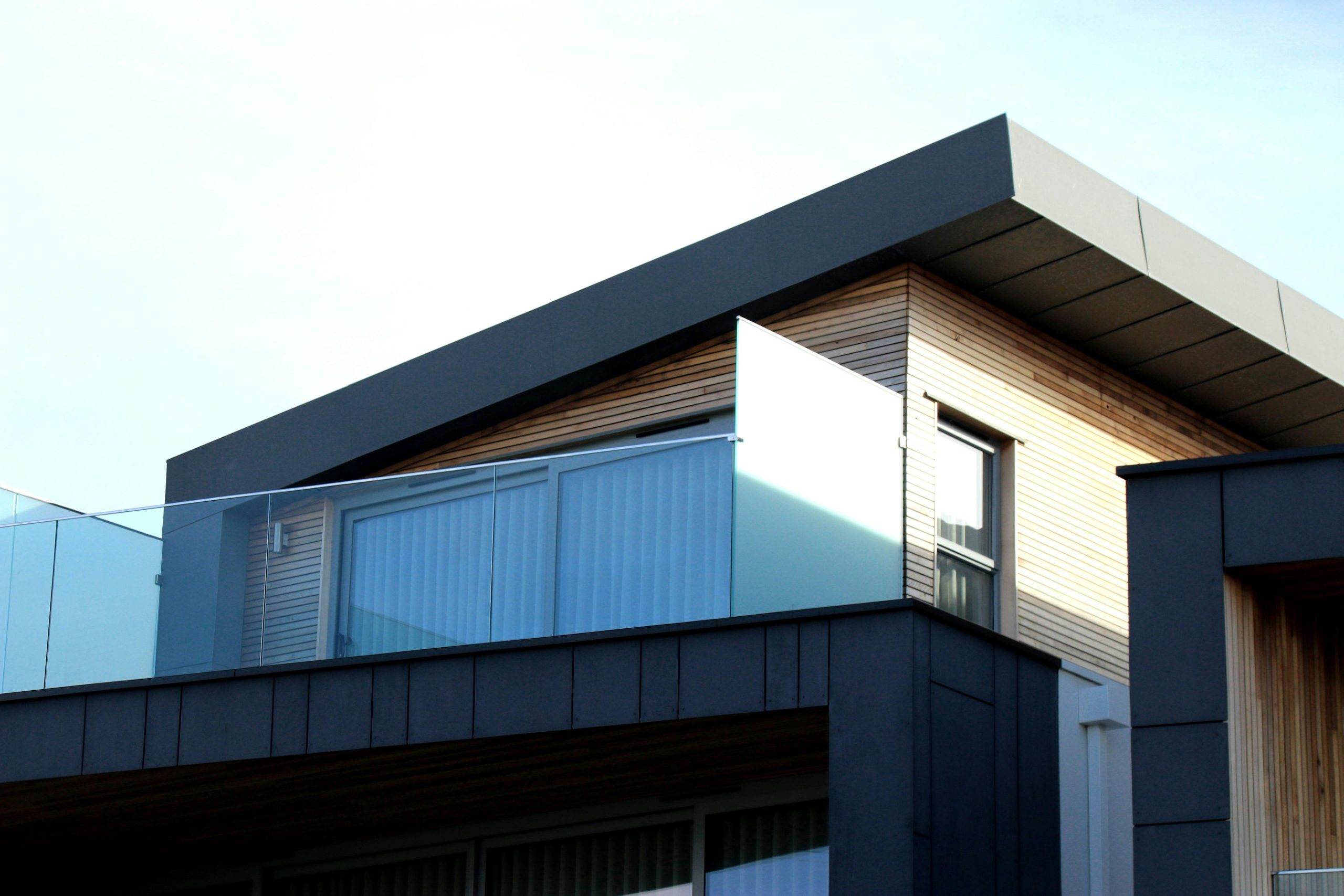
Designing a home today is about more than picking countertops and paint colors. It’s a sophisticated process that prioritizes both form and function. Smart architecture for modern homes isn’t just about visual appeal—it’s about creating intelligent, adaptive spaces that respond to how people live, work, and evolve over time. It considers how design decisions influence energy usage, lifestyle efficiency, and the longevity of the home itself.
At the heart of this approach lies a question: how can we make our homes work smarter, not harder? Whether you’re building a house from the ground up or planning a thoughtful renovation, embracing smart architectural principles will elevate your living experience and your home’s value.
Designing for Function First in Smart Homes
At its core, smart architecture for modern homes starts with function. This means deeply understanding the needs and routines of the inhabitants. Architects often begin with in-depth interviews and site evaluations to map out how daily life will unfold in the home. It’s not about fitting people into a house—it’s about shaping the house around the people.
For example, a well-designed mudroom near the garage with storage for shoes, bags, and coats can dramatically cut down clutter. Or a kitchen that opens into a family room can allow parents to prepare meals while still being part of the action.
Energy Efficiency Measures in Smart Architecture Data Insights:
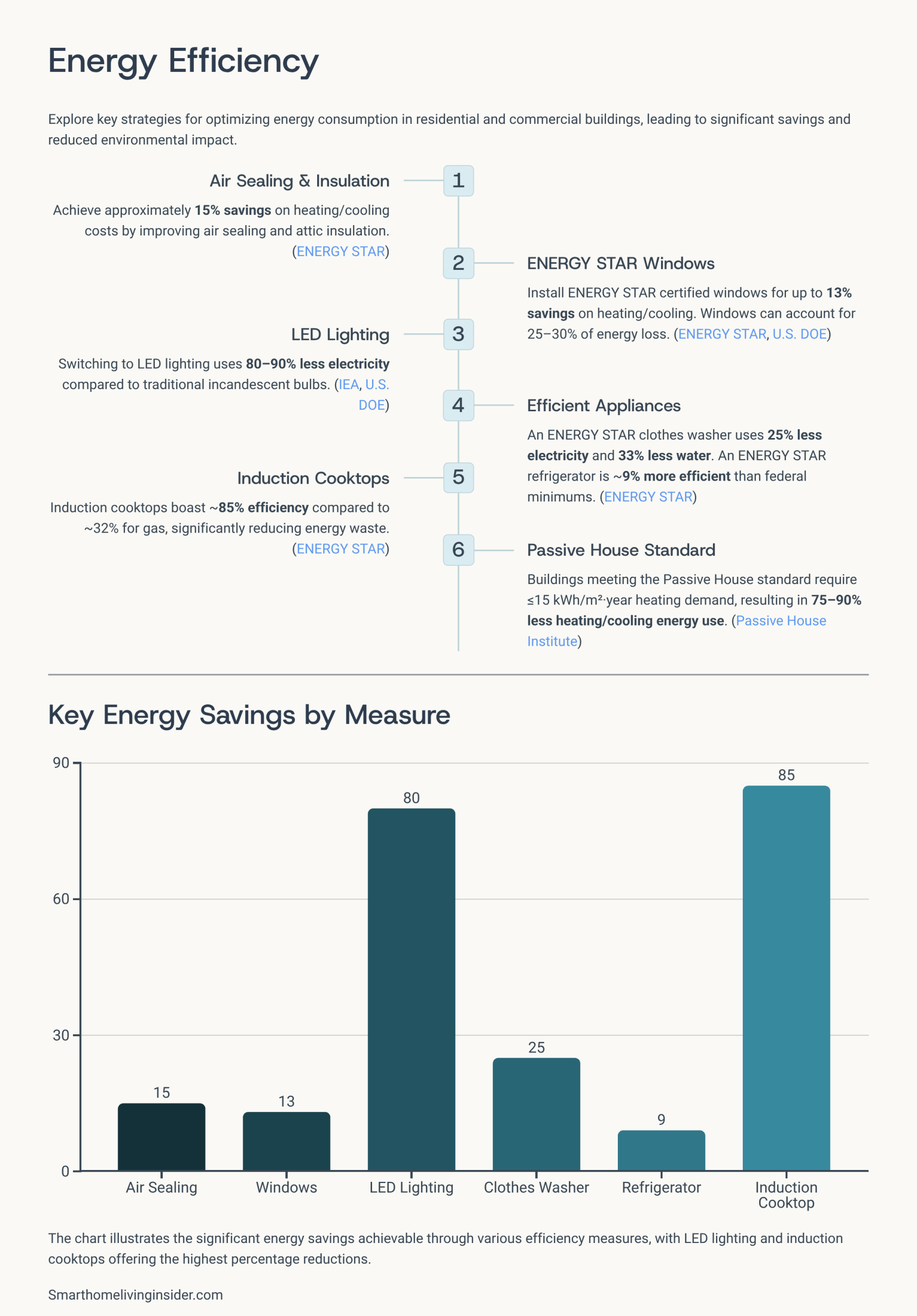
Major efficiency improvements include 15% heating/cooling savings from air sealing (ENERGY STAR), up to 13% savings with certified windows (ENERGY STAR, DOE), 80–90% less electricity with LED lighting (IEA, DOE), 25% less electricity and 33% less water with ENERGY STAR washers, ~9% more efficiency with ENERGY STAR refrigerators, and 75–90% heating/cooling savings with Passive House standards.
Understanding Human-Centric Home Design
The most livable homes reflect the needs and rhythms of their occupants. Human-centric design is grounded in empathy—creating spaces that serve without overcomplicating. Ergonomic choices, such as counter heights tailored to homeowners or intuitive placement of light switches and outlets, may seem minor but significantly improve daily comfort.
Building Standards and Universal Design Guidelines for Smart Homes Data Chart:
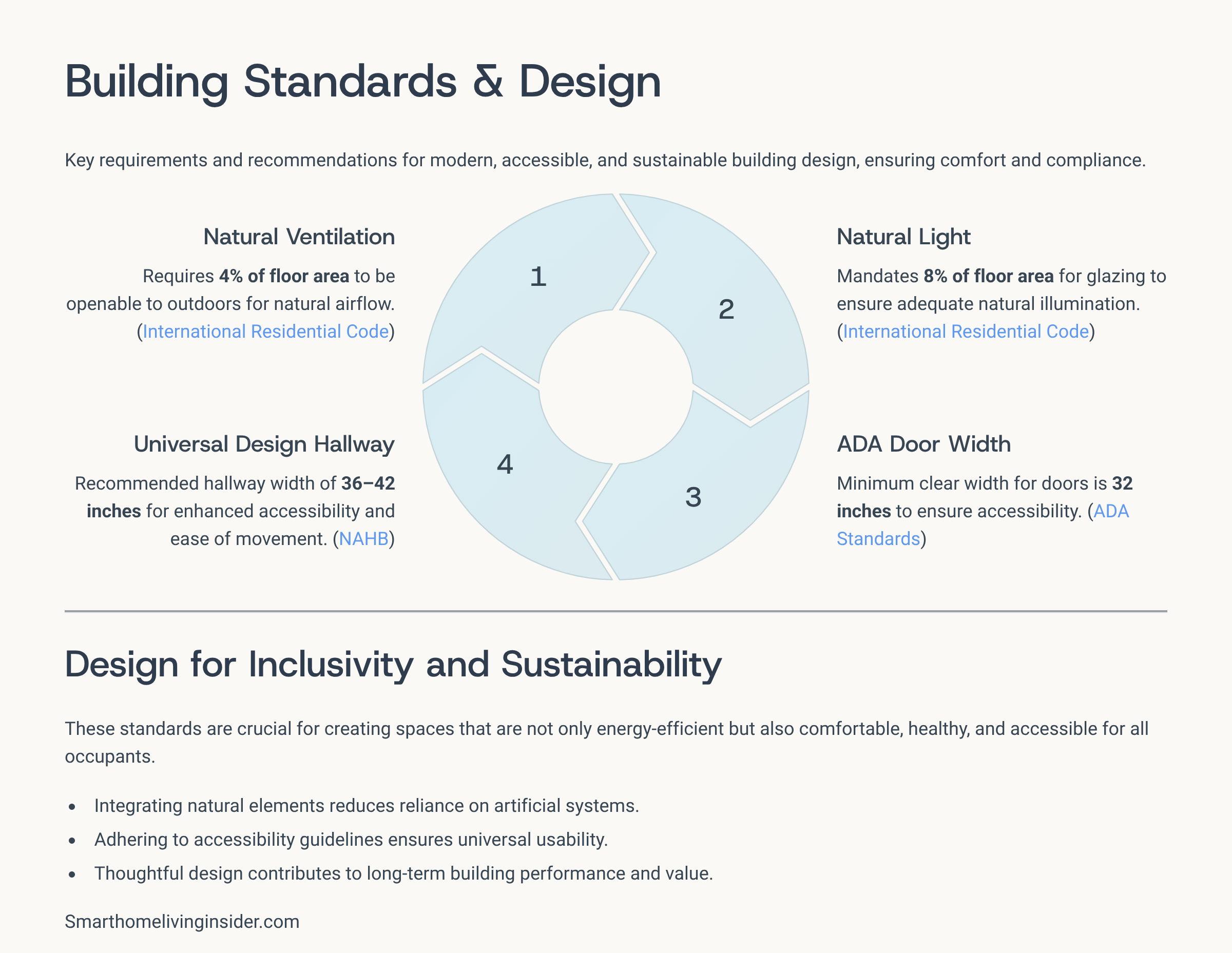
Key building standards for modern homes: 4% floor area for natural ventilation and 8% glazing for natural light (IRC), 32-inch minimum ADA door width, and 36–42 inch hallway design recommended by NAHB for accessibility.
Creating Flexible Living Spaces
Life changes—and so should your home. Smart homes embrace multi-functional design, allowing rooms to adapt over time. A guest bedroom today may become a nursery tomorrow and a home office later. Built-in Murphy beds, movable walls, or sliding partitions offer flexibility without sacrificing aesthetics.
Flexibility isn’t a luxury; it’s a necessity in today’s world of hybrid work, growing families, and evolving technology.
Smart Architecture: The Role of Open Floor Plans
Open floor plans are a hallmark of smart architecture for modern homes. They enhance social interaction, improve traffic flow, and create an illusion of greater space. Kitchens that flow into dining and living areas make entertaining effortless and keep family members connected, even while multitasking.
Optimizing Traffic Flow in Home Layouts
Efficient movement through the home is essential. Poorly thought-out layouts cause frustration and inefficiency. In contrast, smart layouts strategically place high-use areas—like bathrooms near bedrooms or laundry rooms near closets—to reduce unnecessary movement.
Circulation patterns should minimize bottlenecks and prioritize intuitive navigation. An open-plan home shouldn’t feel like a maze—it should flow seamlessly.
Water Efficiency Strategies for Sustainable Homes Data Insights:
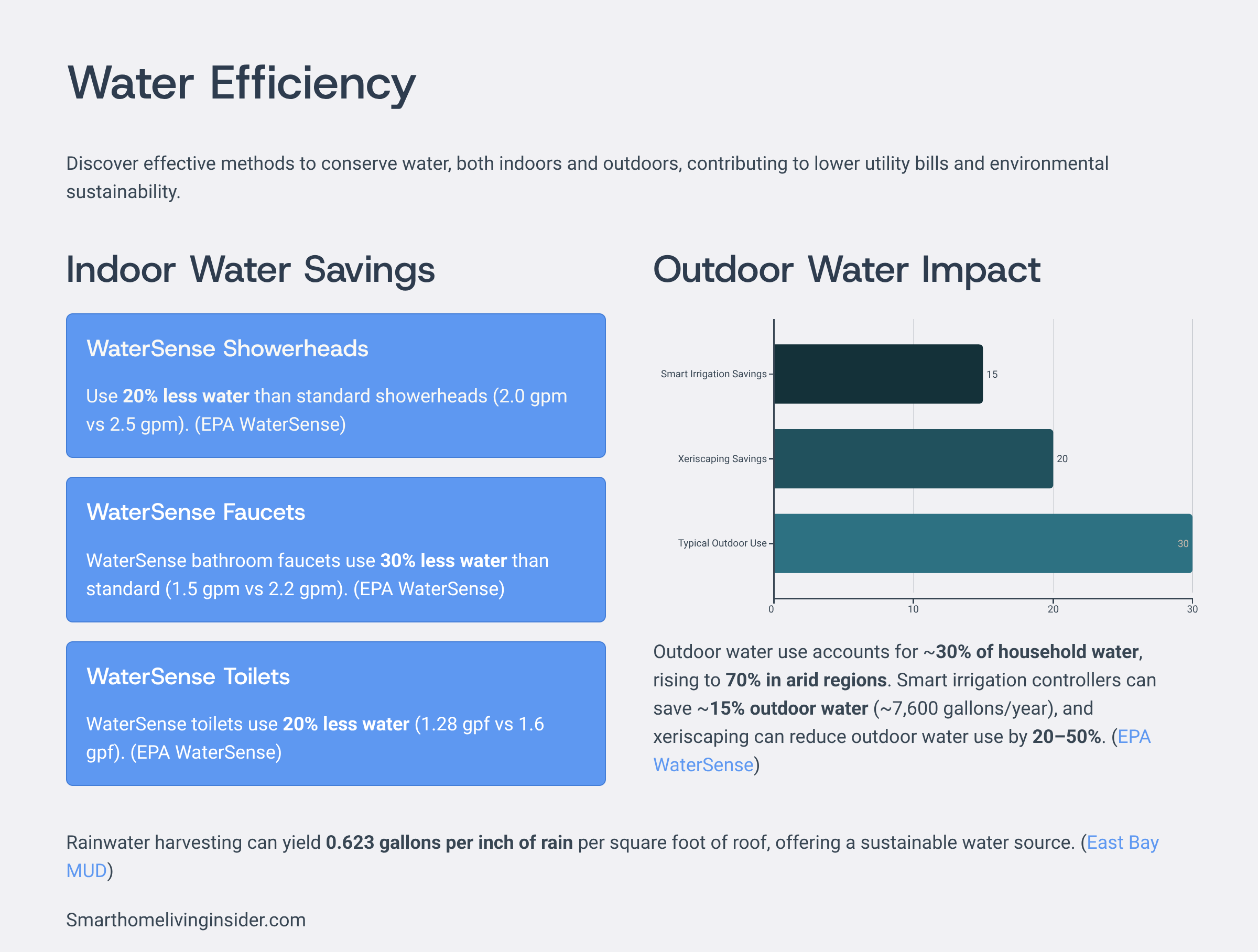
Indoor savings include 20% less water with WaterSense showerheads, 30% less with bathroom faucets, and 20% less with toilets (EPA WaterSense). Outdoor use averages 30% of household water — up to 70% in arid regions — with ~15% savings from smart irrigation controllers, 20–50% from xeriscaping (EPA WaterSense), and sustainable rainwater harvesting potential of 0.623 gallons per inch per sq ft of roof (East Bay MUD).
Building with Sustainability in Mind
Sustainable design is a cornerstone of smart architecture. It involves selecting materials and systems that minimize environmental impact while maximizing durability and performance. This includes using recycled or locally sourced materials, installing energy-efficient appliances, and incorporating renewable energy sources like solar panels.
Water conservation is another key consideration. Low-flow fixtures, rainwater harvesting systems, and drought-tolerant landscaping can significantly reduce a home’s water footprint. Many architects also design homes to be net-zero or carbon-neutral, aligning with broader environmental goals. Collaborating with experienced professionals, such as trusted Boulder architects or those in your area, can help ensure that sustainability is woven into every aspect of the design, from foundation to finish.
Room Placement Based on Daily Routines
This is where smart architecture gets highly personalized. Understanding when and how each room is used allows for strategic planning. For instance, placing a breakfast nook where morning sunlight pours in enhances mood and energy. Locating a master suite away from street noise improves sleep quality.
Maximizing Natural Light in Smart Homes
Natural light is a non-negotiable element of smart architecture. Properly placed windows and skylights can drastically reduce the need for artificial lighting and improve mental well-being. Light enhances spatial perception, making rooms feel larger and more inviting.
A bright, sunlit kitchen or a naturally lit hallway can transform the daily experience in a home.
Effective Use of Skylights and Clerestory Windows
Skylights, especially when placed in darker interior spaces like hallways or bathrooms, infuse natural light where windows can’t reach. Clerestory windows—those high, narrow windows near the roofline—offer another elegant solution, letting in light while preserving privacy.
Solar Energy Potential in Residential Architecture Insights:
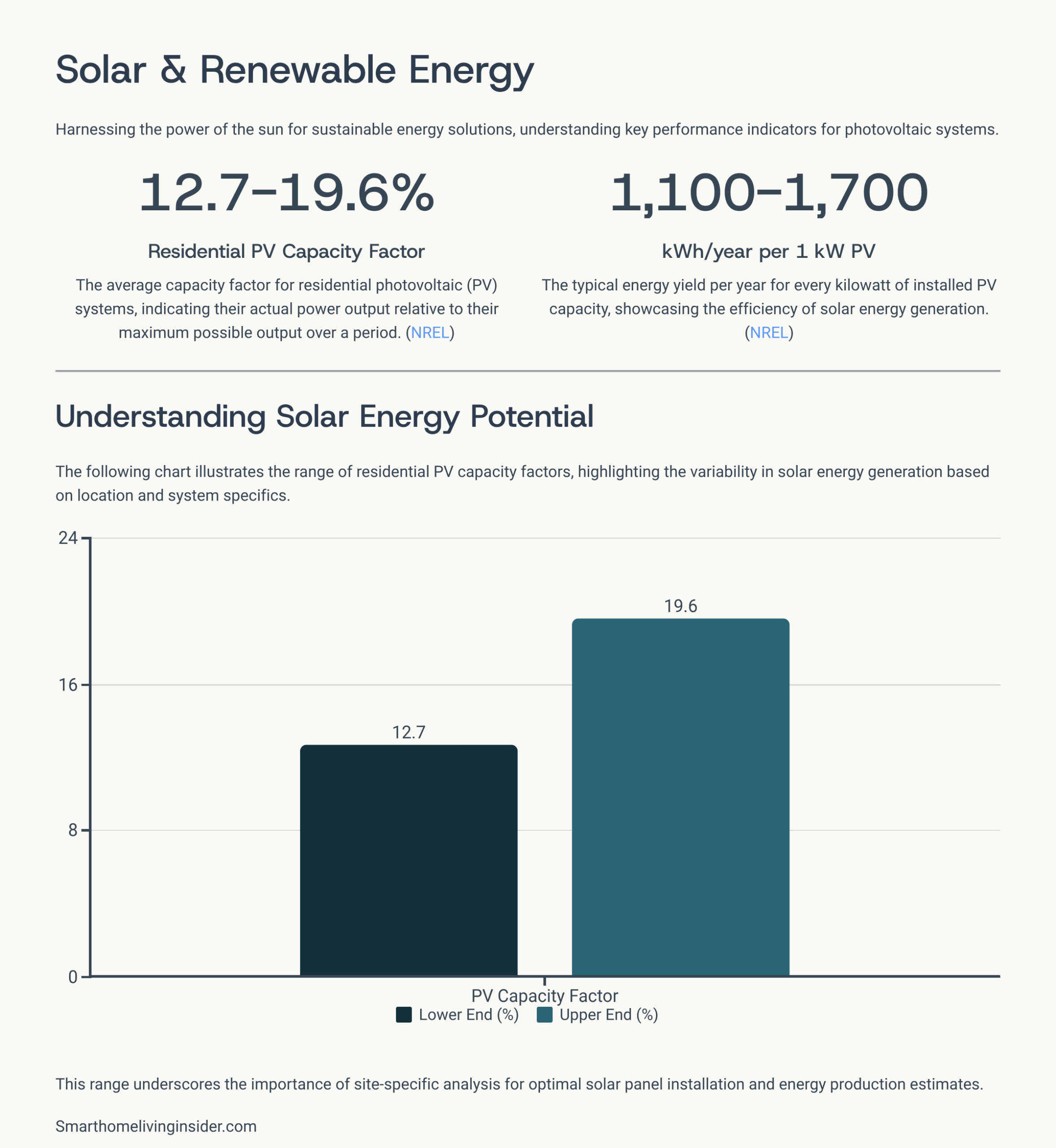
NREL data shows U.S. residential solar PV systems operate at 12.7–19.6% capacity factor, yielding ~1,100–1,700 kWh per year for each 1 kW installed — highlighting the importance of location and design in renewable energy adoption.
Passive Solar Design Principles
Orientation matters. Smart architecture considers solar gain and seasonal changes. South-facing windows capture winter sun, while summer heat is managed with overhangs or strategically placed vegetation. These passive solar principles lower energy costs while enhancing comfort.
Achieving Cross-Ventilation in Smart Architecture
Fresh air circulation is vital. Cross-ventilation techniques, like placing windows on opposite walls, allow breezes to naturally move through the home, reducing reliance on HVAC systems. It’s a simple, sustainable approach that’s often overlooked in conventional builds.
Smart Use of Insulation and Thermal Mass
Smart homes don’t just keep heat out—they manage temperature intelligently. Insulation and thermal mass materials (like concrete or brick) store heat and release it slowly, regulating indoor temperatures naturally and reducing energy bills.
Sustainable Material Choices in Home Design
Eco-conscious design goes beyond appearance. Using sustainably sourced wood, recycled steel, bamboo, or cork ensures that the materials in your home don’t come at the planet’s expense. These materials are often more durable and contribute to healthier indoor air.
Integrating Energy-Efficient Appliances
A beautiful kitchen or laundry room is incomplete without smart, energy-efficient appliances. Look for Energy Star-rated products, induction cooktops, and low-energy washers and dryers. These choices reduce monthly bills and environmental impact.
Using Solar Panels in Residential Architecture
Solar energy is no longer futuristic—it’s mainstream. Smart architecture integrates solar panel placement into the roof design for maximum efficiency. Solar-ready infrastructure, even if panels aren’t installed right away, is a forward-thinking move.
Rainwater Harvesting and Water Efficiency
Smart homes don’t waste water. Systems that collect and store rainwater for irrigation or toilet flushing can drastically reduce municipal water use. Combine that with low-flow fixtures, and your water footprint shrinks significantly.
Designing with Drought-Tolerant Landscaping
Landscaping is part of smart architecture. Xeriscaping with native plants reduces irrigation needs while still offering beautiful, usable outdoor areas. Permeable pavers, rain gardens, and mulch beds enhance water retention and ecosystem support.
Net-Zero and Carbon-Neutral Home Design
Net-zero homes produce as much energy as they consume, often through solar, wind, or geothermal systems. Carbon-neutral homes go further by offsetting emissions through energy-saving design and green material choices. These homes are future-proof and sustainable.
Partnering with Local Sustainable Architects
Finding a knowledgeable, local architect especially those with expertise in smart architecture for modern homes—can make all the difference. They’ll understand regional climate, building codes, and material availability, ensuring your home is tailored and compliant.
Incorporating Smart Home Technology
From lighting systems that adjust based on natural light to security systems controlled via smartphone, smart tech is part of modern architecture. These systems enhance safety, efficiency, and convenience.
Infrastructure for Future Upgrades
Smart architecture plans for the unknown. Running extra conduit or wiring during construction allows for easier tech upgrades later. This foresight saves money and hassle down the line.
Designing for Aging in Place
Homes should evolve with their occupants. Designing wide hallways, no-step entries, and accessible bathrooms ensures that people can remain in their homes comfortably as they age.
Wider Doorways and Accessible Bathrooms
Accessibility isn’t just about wheelchairs—it’s about comfort and dignity. Incorporating universal design principles ensures your home is welcoming to everyone, regardless of ability.
Flexible Kitchens and Utility Areas
Kitchens should serve more than one purpose. Island seating, pull-out pantry shelves, and smart storage enhance usability. Laundry rooms that double as mudrooms or crafting spaces increase functionality.
Blending Indoor and Outdoor Living Spaces
Large windows, sliding doors, and consistent flooring materials help create seamless transitions between inside and out. This connection boosts wellness and expands usable space.
Designing Outdoor Kitchens and Lounges
Outdoor spaces are no longer an afterthought. Patios with kitchenettes, firepits, or built-in seating turn the backyard into a second living room. These spaces increase both enjoyment and property value.
Natural Landscaping Integration in Architecture
From green roofs to vertical gardens, modern architecture is embracing biophilic design. Bringing nature into the home—visually and physically—boosts health, productivity, and relaxation.
How Smart Architecture Enhances Property Value
Intelligent design isn’t just good for living—it’s great for resale. Homes built with smart architecture principles command higher market value, thanks to lower energy bills, better functionality, and future-proof features.
Case Studies of Successful Smart Homes
Across the globe, smart homes—from Boulder to Barcelona—are pushing boundaries. Projects like the Passive House in New York or the Earthship in New Mexico showcase how far smart design can go in blending innovation and comfort.
Conclusion: Future of Smart Architecture
The future of home design is intelligent, empathetic, and eco-conscious. By embracing smart architecture for modern homes, we craft living spaces that don’t just shelter—but support, energize, and inspire. Whether you’re renovating a room or building your dream home, design with thought—and your home will reward you for years to come.
FAQs About Smart Architecture for Modern Homes
What is smart architecture in home design?
Smart architecture combines intelligent design strategies with technology and sustainability to create homes that adapt to residents’ needs while reducing environmental impact.
How can I make my home more energy-efficient through architecture?
Use passive solar principles, optimize insulation, install energy-efficient appliances, and integrate natural lighting to reduce energy consumption.
Is smart architecture more expensive?
While some features may increase upfront costs, smart architecture often lowers long-term expenses through energy savings, reduced maintenance, and increased resale value.
Can smart design help with future home modifications?
Absolutely. Smart homes are built with flexibility in mind—think movable walls, extra wiring conduits, or modular layouts for evolving needs.
How does smart architecture affect property value?
Homes with smart, sustainable, and future-ready features typically see higher market value and appeal to a broader range of buyers.
Is smart architecture only for new homes?
Not at all! Many smart principles—like better lighting, energy efficiency, and flexible spaces—can be applied during renovations or remodels.
-

 Guides2 years ago
Guides2 years ago10 Best Apps To Control All Your Smart Home Devices.
-
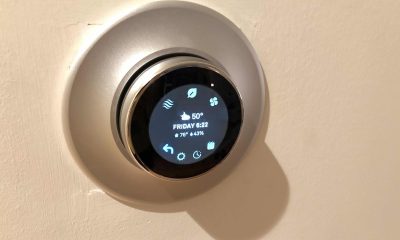
 Gadgets3 years ago
Gadgets3 years agoDoes Nest Thermostats Contain Cameras Or Microphones? Is It Safe For you?
-
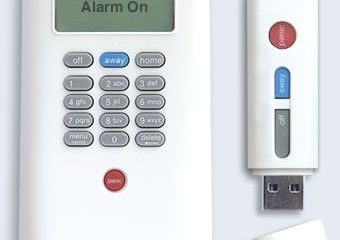
 Gadgets3 years ago
Gadgets3 years agoWhat Is The Purpose Of Red Button On The SimpliSafe Keypad?
-

 Gadgets3 years ago
Gadgets3 years agoComplete Guide About Equalizer settings for Samsung-Soundbar
-
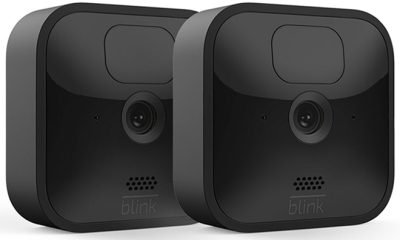
 Accessories2 years ago
Accessories2 years agoBlink Camera’s Temperature Sensor Settings, and More
-

 Accessories2 years ago
Accessories2 years agoCan Siri Control Samsung Televisions And Are Samsung TVs Homekit Compliant?
-

 Gadgets3 years ago
Gadgets3 years agoFitbit Symbols Meaning: What Do The Fitbit Icons Mean?
-

 Solutions3 years ago
Solutions3 years agoWhy is My Samsung TV Picture So Dark? Exploring the Possible Causes

